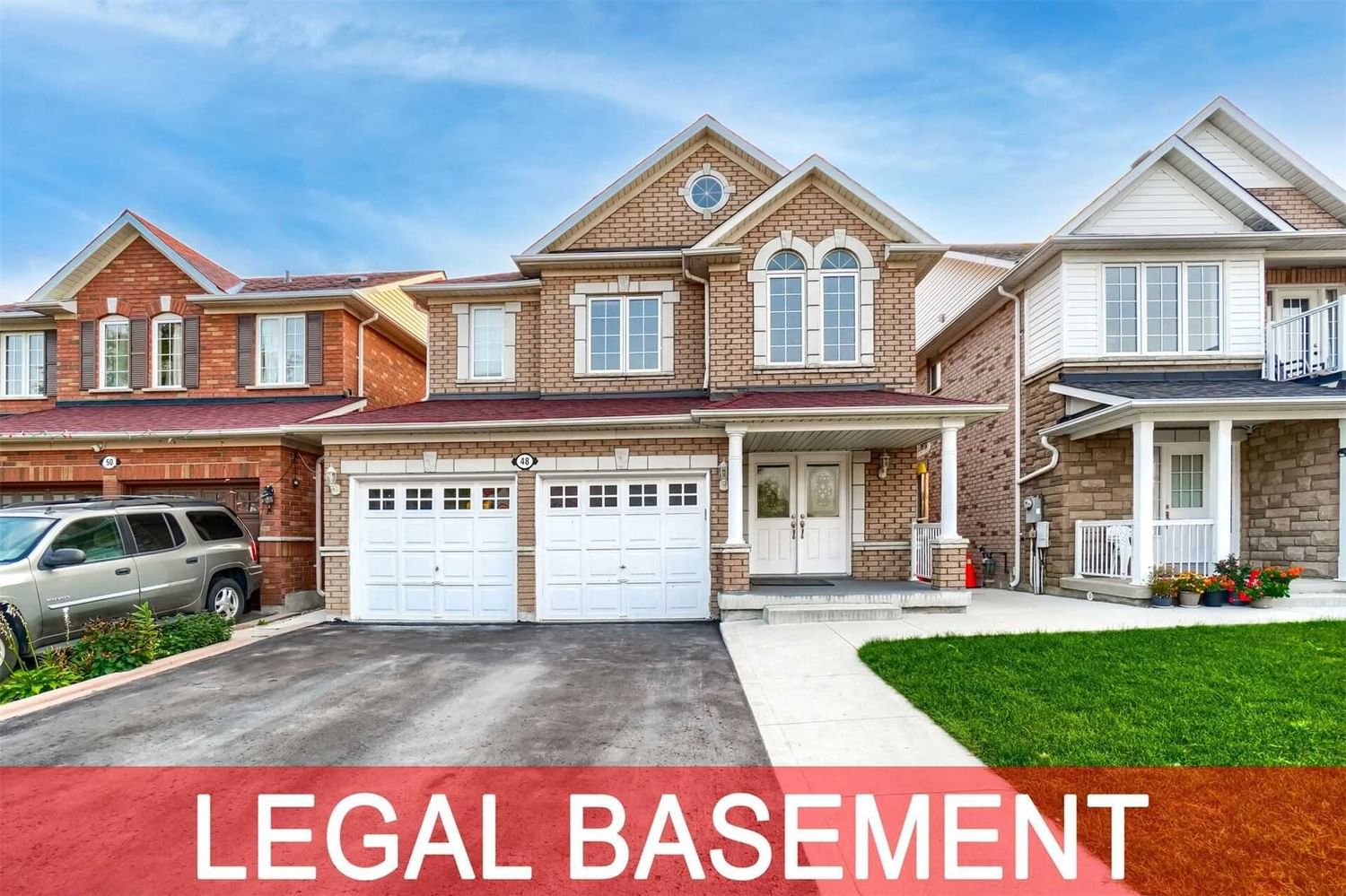$1,399,900
$*,***,***
4+2-Bed
4-Bath
2500-3000 Sq. ft
Listed on 9/16/22
Listed by RE/MAX REALTY SERVICES INC., BROKERAGE
Come & Check Out This Beautiful 4 + 2 Bedroom & 4 Washrooms House + Finished Legal Basement. 2398 Sq Ft As Per Mpac.. Open To Above Foyer. Sep Living, Sep Dining With Sep Family With Fireplace, Hardwood Floor Main & 2nd Floor Hallway. Laminate On The Second Floor.. No Carpet In House. Kitchen W Breakfast Bar. Master Bedroom With Walk In Closet & 5Pc Ensuite. Finished 2 Bedroom Look Out Legal Basement. 2 Sep Laundries. Concrete Backyard, Recently Painted Deck.
All Elfs, All Window Coverings, All Existing Appliances: S/S Fridge, S/S Stove, S/S Dishwasher, Rangehood, Washer & Dryer. Gdo, Cac. Appliances In The Basement: Fridge, Stove, Washer & Dryer. Hwt (Rental).
W5765230
Detached, 2-Storey
2500-3000
11
4+2
4
2
Attached
4
Central Air
Finished, Sep Entrance
Y
Y
Brick
Forced Air
Y
$6,718.35 (2022)
114.83x36.09 (Feet) - Finished Legal Basement..
